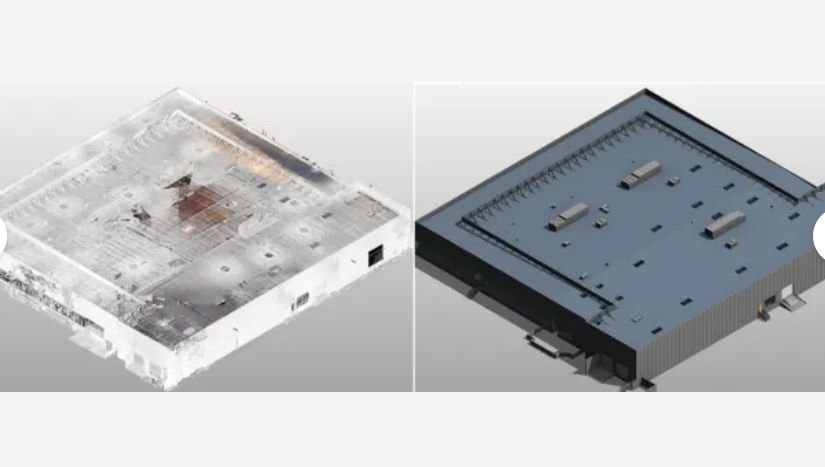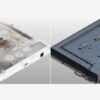I will convert point cloud to revit model and 3d cad files
Description
My service is to convert the Point Cloud scan files to Revit model or 3D CAD model to support for your design.
The Revit and 3D CAD models are in high accurate geometry (up to LOD300 or higher) and following any custom BIM standard if required from clients.
The supported Point Cloud format are included: E57; FLS; PTS; PTX; RCS; XYZ; CLR; CL3 and any other format supported by Autodesk ReCap.






